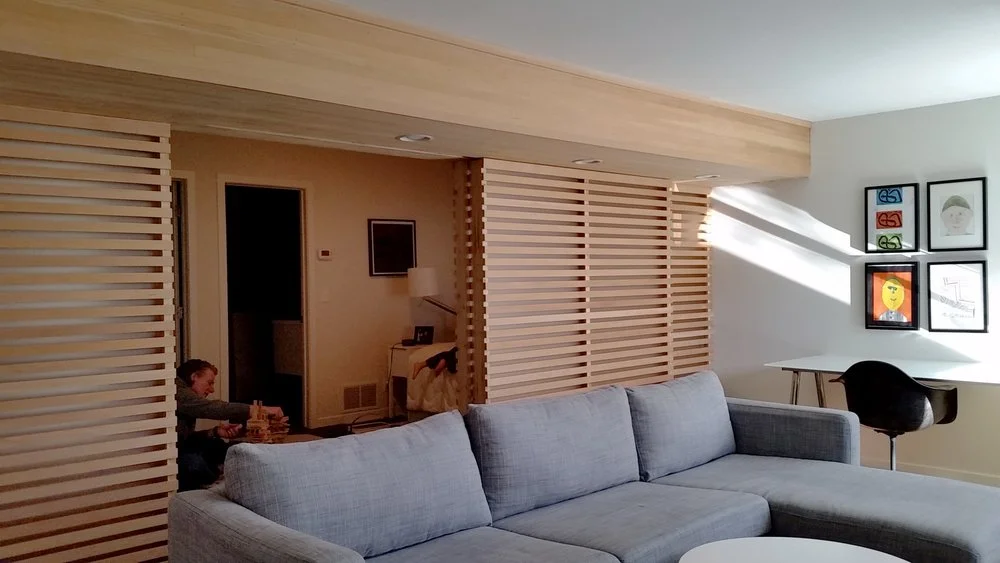MCCONNELL/DAVIS Residence
South Minneapolis, MN, Ongoing
Our relationship with the client is notably marked by the age of our youngest son. Tia was pregnant during the first meeting and brought the newborn little guy to the construction site. As he's grown the layers of this project keep growing, too.
Construction on the main level was complete in 2011 but since then we have also renovated the basement into a study and guest sleeping area. The latest phase is currently underway formulating a master plan for the exterior including a new color scheme and landscape master plan that includes plantings, a fence, pergola, deck and small shed. This project perfectly exemplifies design is a process that can be executed over a period of time.
Our first task was to reconsider the main entry, kitchen & dining space of the house. Located in a rare mid-century-modern-laden cul de sac in the heart of South Minneapolis, what had been a small house received 2 additions before our time. This meant that the heart of the main living space was all chopped-up and felt more like a knuckle than the heart of the home. We elongated the kitchen into a galley that runs the length of the west end of the space, connected to the main entry on one end and great room space on the other. Slatted-wood screens made from Douglas Fir divide the dining from the main living room, and movable versions divide the kitchen from the dining, when desired. The custom Doug Fir closet doors in the main entry relate to the screens but stand on their own as a focal piece of the entry, visible from the exterior as you approach the front door.
The second phase involved selecting furnishings for the new living space. Pairing Room and Board with Design Withing Reach and a few classic Eames pieces enhances the warm and comfortably modern nature of the space. Tia designed and installed three organic-shaped rugs using Flor tiles in the central space that connects the living wing with the bedroom wing of the home. The colors compliment the owners artwork in this space.
The third phase reconsidered the basement family room space. The client wanted a warmer family room that also provided a work area, and a guest space that was separate from the family room. Responding to the wood screen elements on the main floor, we proposed a similar slatted wood wall that sandwiched a translucent plexi-glass. Using less refined materials (for the more casual space) and changing the orientation to a horizontal pattern allowed the wood to wrap a portion of the ceiling to help conceal a low-lying beam and simultaneously create a wood-clad lighting cove. This small move of pulling the wall back just a bit from the beam that had previously dictated the space, allows the family room to feel more spacious. Half of the slatted wood wall can slide to open or close-off the guest space from the main family room.












