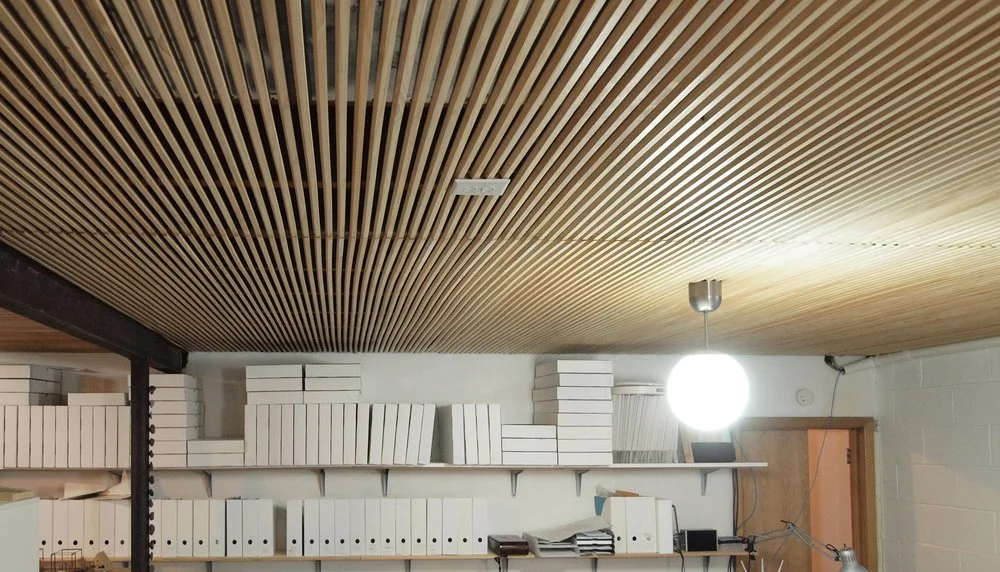1928 STUDIO CEILING
Minneapolis, MN, 2014
Our studio is located in the basement of our house. To finish the ceiling, Souliyahn and his brother, Rikk, applied thin wooden slats, originally milled for window frame trim, directly to the exposed floor joists. Evenly spaced, the slats screen the floor joists, electrical, and mechanical systems that run along the ceiling. The ceiling wood helps reflect light, adding warmth to the basement design studio.





