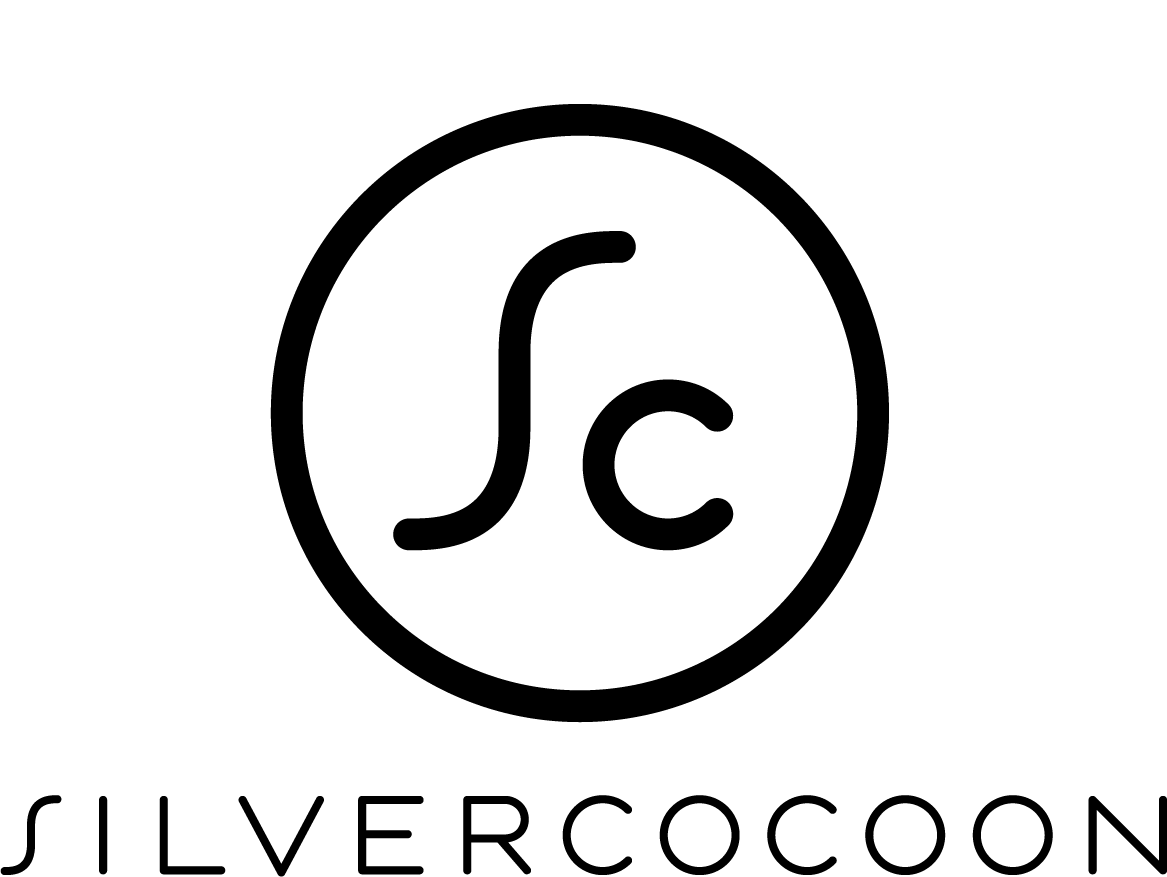SOHO LOFT
Minneapolis, MN, 2007
We were commissioned on two fronts to design the lobby of the SOHO building in the Northloop of Minneapolis. The building was marketed to artists and rightly so, the lobby of each floor of the building featured a commissioned art piece by one of several local artists. Souliyahn was selected as the artist for the main floor lobby. Simultaneously, Tia was hired to help select finishes & lighting for the lobby and the main elevator for the building.
Working with the marketing materials and identity Master had already developed for the property, the few walls in the lobby were painted red, simple glass lighting fixtures hang from cables as if they were simply floating in the space, and the small capacity elevator was finished in red and textured metal wall.
Working on the front-end of the SOHO Building renovation, Tia staged 2 model units to assist in the pre-sale of residential units that were marketed towards artists and individuals who desired a live-work situations.
When asked about a focal point/light fixture for a Promotional Event to pre-sell units of the SOHO Building, Souliyahn responded with the creation of this construction-light chandelier. It was part of a temporary space in the building that featured a red carpet that led people through a raw, unfinished floor of the building. Material boards, Floor Plans and pricing information was displayed along side cocktail tables where attendees could enjoy appetizers and beverages before touring the building to view the model unit that was staged by Tia Keobounpheng.


























